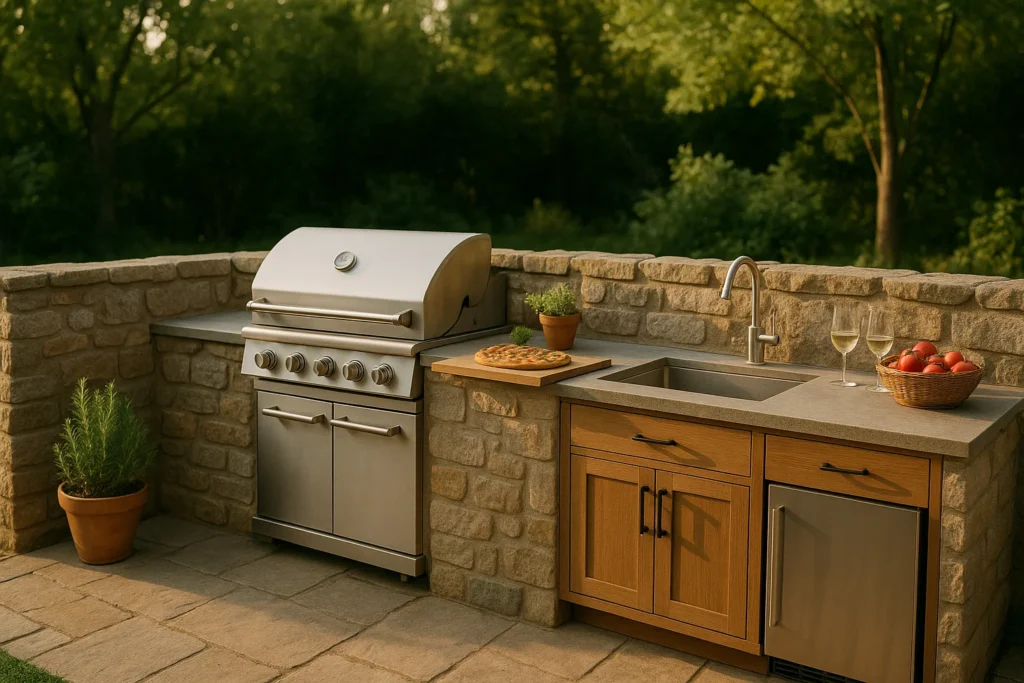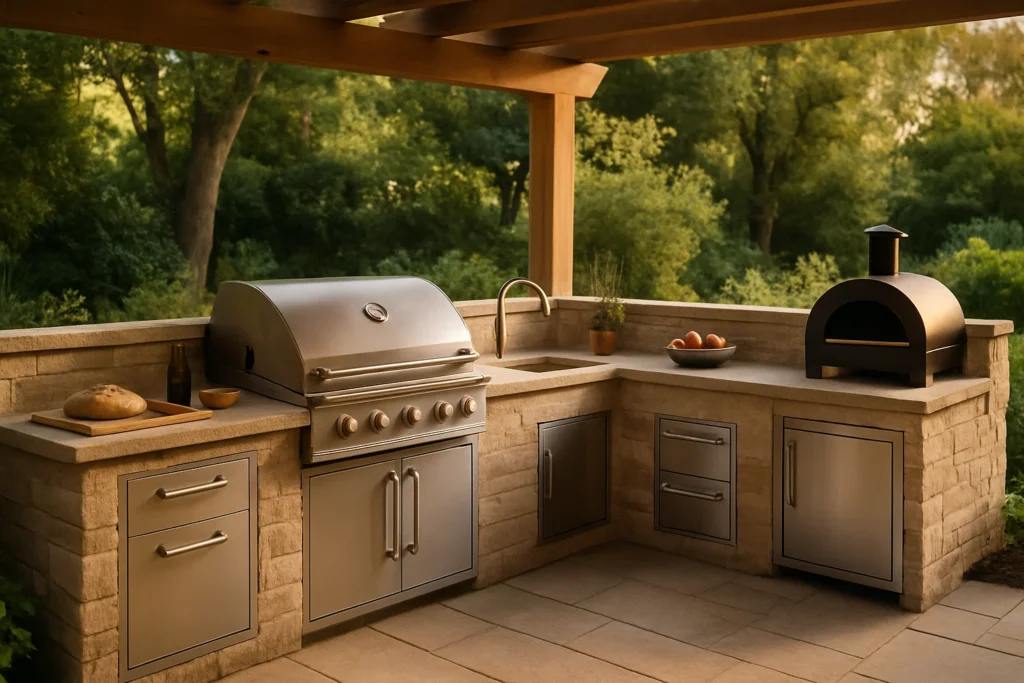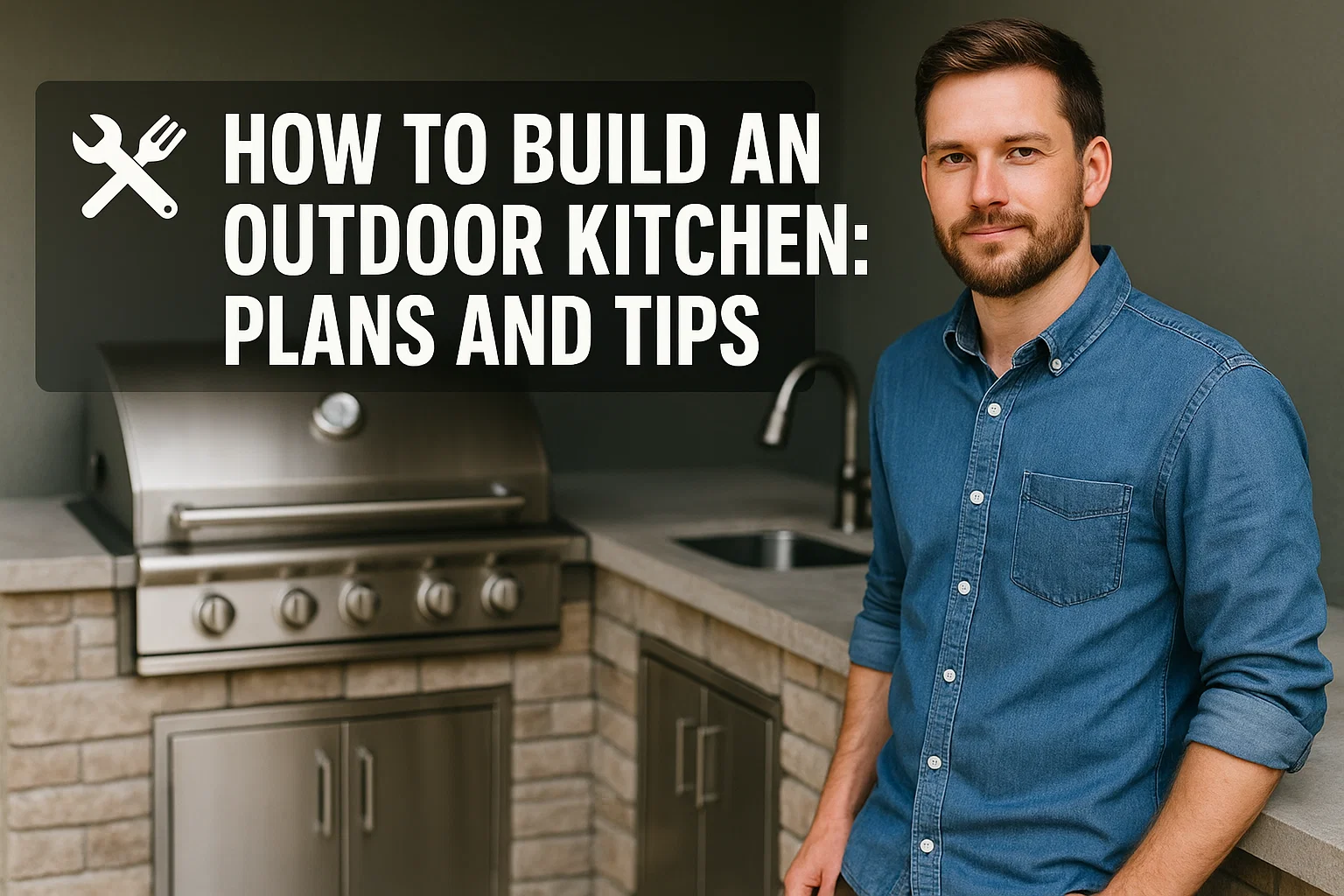Cooking outdoors unites people in a manner that indoor eating can never do. Creating an outdoor kitchen with your own hands is more interesting than you might think, and there is little that can match the pleasure of making your outdoor kitchen.
An increasing number of homeowners are learning that an outdoor kitchen does not necessarily need to be a huge, custom-installed kitchen that costs tens of thousands of dollars. But some planning, minimal building skills, and the proper advice can help you come up with a practical outdoor cooking facility.
In this guide, we will take you through all the required information on how to build an outdoor kitchen plan and finally complete your new outdoor kitchen.
Best Ways to Build an Outdoor Kitchen
Planning Your Outdoor Kitchen Project
You must plan what you actually want and need before you begin digging or purchasing the materials. The most common error that individuals commit when constructing outdoor kitchens is rushing into the construction work without planning. Spend a little time thinking about how you will really use the space.
Budget: An outdoor kitchen with a grill, a little counter space, and storage may cost between $3,000 and $8,000. Even as do-it-yourself projects, they can easily cost between $15,000 and $ 25,000 or more.
Location: It is more important than you would believe. Inquire at your local building department concerning permits and setbacks. Most areas need a permit to install an outdoor kitchen, particularly when you are installing gas lines or electric work.

Gather The Tools You Need
You can build an outdoor kitchen, and it can be a great success, provided you have the right set of tools in your hands. These are all the tools that you need to have to make the work easier, quicker, and more pleasant, no matter whether you are an experienced DIYer or a beginner worker:
- Circular Saw
- Power Drill
- Measuring Tape
- Screwdrivers
- Wrenches and Pliers
- Chalk Line
- Knife
- Trowel
- Masonry Hammer
- Wet Saw or Tile Cutter
Safety Gear- Do not leave such things as gloves, eye protection, earplugs, and a dust mask out of the picture, as they will make your build safe and comfortable.
Step-by-Step Build an Outdoor Kitchen
Phase 1: Site Preparation and Foundation
Begin with a layout of your kitchen and contact your local utility marking service to locate any lines underground. Clear and dig down to the depth you need for your foundation. A concrete pad foundation is suitable and best to support your structure in most outdoor kitchens.
Cast your concrete foundation by pouring it and leveling the surface so that it fits well into the prospective kitchen design. Install any gas, electric, or water lines needed at this point. It is far more convenient to run utilities during the foundation stage than to install them afterwards. Leave the concrete to dry before proceeding to the next stage.
Phase 2: Building the Frame Structure
Now you are prepared to construct the real structure. Many DIY builders use concrete blocks because they’re easy to work with and naturally weather-resistant. Arrange your blocks in the pattern you have designed, with a construction adhesive and periodically with a level to ensure that everything is straight and level.
In case you have a metal frame system, follow the manufacturer’s instructions, install it and attach it to your foundation. At any rate, spend some time on this stage, since all the other parts will rest on this foundation. An uneven or crooked frame will give trouble throughout the rest of your work.
Phase 3: Installing Utilities
This is where it can get tricky and it is usually worth paying professionals to do gas and electrical work. Gas lines must be correctly sized and installed to local code and electrical work in outdoor areas has special safety needs. You can save money on this even when you hire out the work by getting the rough framing and conduits prepared so that the professionals can work on them.
You will require a water supply and drain lines in case you are installing a sink. The drain must be planned well since outdoor sinks require good drainage to avoid standing water and freezing problems in cold weather. You might want to install a shut-off valve in your house so that you can winterize the plumbing in case of an emergency.
Phase 4: Adding Countertops and Surfaces
This is usually the most visible aspect of your outdoor kitchen and so take time to do this right. In case you are using concrete, you may pour it in place or separate sections and fix them. Concrete is flexible and can be creatively finished and painted or textured to your style. Simply caulk it to prevent staining and weathering.
For tile countertops, use exterior-grade tile and grout specifically designed for outdoor use. Pay particular attention to the edges and any seams where water may penetrate. Stone countertops are more costly and highly durable, but low-maintenance, such as granite or quartz.
Phase 5: Installing Appliances and Fixtures
With your complete structure and countertops, you can start installing your appliances. Be careful when following instructions given by the manufacturer, especially on gas connections and clearance requirements. The majority of grills require certain clearances of combustible materials and built-in grills may need additional ventilation.
You should connect the plumbing and test everything properly with no leaks, especially if you are installing a sink. And fit any cabinet doors, drawers or other storage items. Spend time adjusting everything to make the doors and drawers work well and align properly.
Phase 6: Finishing Touches and Weatherproofing
The last stage entails all the information that will ensure your outdoor kitchen is functional and appealing. Install the lighting, install any decorations, and finally apply sealers or protective coats. Do not forget those useful details as hooks to hang utensils and paper towel holders, or even a small shelf to keep the spices and cooking accessories.
Consider adding some sort of backsplash behind your cooking area to insulate the structure against grease and heat. A mere tile or stone backsplash will be a great addition in terms of beauty and maintenance.
Essential Outdoor Kitchen Plans and Design Ideas

The key to an outdoor kitchen is to design it in a way that makes sense for how you cook. Just like indoor kitchens, outdoor kitchens are most effective when they adhere to the principle of a basic work triangle in which your prep area, cooking surface and clean-up area create a triangle that allows you to move around the kitchen efficiently.
Think about the flow of your space, too. You will want convenience to your home, particularly to the kitchen, where you will be getting supplies and ingredients. Think about the place where people will gather and ensure sufficient space to cook and for guests.
Generally, allow at least 4 feet of clearance behind any cooking surface and 3 feet between counter surfaces. Don’t forget about overhead protection. It also provides a hanging place to hang lights and makes a more delineated cooking area.
DIY Outdoor Kitchen Tips for Success
Starting a DIY outdoor kitchen is a fun way to improve your backyard. But building it yourself can take some time and effort. To make things easier and help you avoid problems, here are some simple tips to keep your project going smoothly.
- Don’t underestimate time: Plan the project to require a few weekends, and multiply that by two or three if you are learning as you go.
- Be patient: every stage will always take longer than you have planned.
- Plan for weather delays: Rain, extreme heat or cold may cause problems with your schedule. Do weather-sensitive activities when conditions are favorable.
- Have a backup plan: Guard against materials and work in progress against weather that may cause damage and delays.
- Consider phased building: Get the simple structure and add appliances or features as you need them to space out the expenses and gauge space utilization.
- Seek assistance when lifting heavy items: It is safer and easier to move blocks, countertops, and large appliances with the help of other people.
- Use material delivery services: Most suppliers deliver materials near your work site, which saves time and physical effort.
Conclusion
Keep in mind that your outdoor kitchen does not have to be perfect and complete immediately. The trick is to begin with a realistic plan within your budget and skill level and then take your time to do each step correctly. Begin with a low budget and expand it with time as you gain experience. The main thing is to make a place that you will use and enjoy. No matter whether you are grilling burgers with the family or cooking meals with friends, your DIY outdoor kitchen will give you years of cooking fun and outdoor entertainment. For more detailed services, contact All-Star Construction Group.
FAQs
The most basic DIY outdoor kitchen (a grill, countertop, and basic storage) can range in prices between $ 3,000 to 8,000. More complex systems that include various appliances and high-quality materials may cost $15,000 to 25,000 and above. Your cost will depend on the materials, appliances and the extent to which you will do work yourself or hire professionals.
Outdoor kitchens must be permitted in most jurisdictions, particularly when you are installing gas lines, electrical and plumbing. Depending on your location, you may have to meet requirements that differ, so it is best to consult your local building department as early as possible in the planning stages.
An outdoor kitchen of simple nature will need 4-8 weekends to set up, depending on the complexity and whether you have done this before. Weather delays, time to obtain a permit, even the time to get utilities put in can extend the timeline.
Outdoor kitchens most often use concrete, granite and tile as countertop materials. Concrete is affordable and can be customized, and needs good sealing. Granite is highly durable and of low maintenance but costly. Tile is less expensive and can be used flexibly in the design but weatherproofing of grout lines has to be done with great care.
An outdoor kitchen can be constructed using an existing patio or deck but ensure that the deck or patio will hold the extra weight. Appliances and concrete countertops put a lot of weight on the deck, which may require reinforcement.
There is no outdoor kitchen that can be complete without a quality gas grill. In addition to that, most outdoor cooking requirements are fulfilled by a small refrigerator or cooler, a prep sink and sufficient counter space. Side burners, pizza ovens, or ice makers are things you could add later, depending on how you use the space and your budget.


